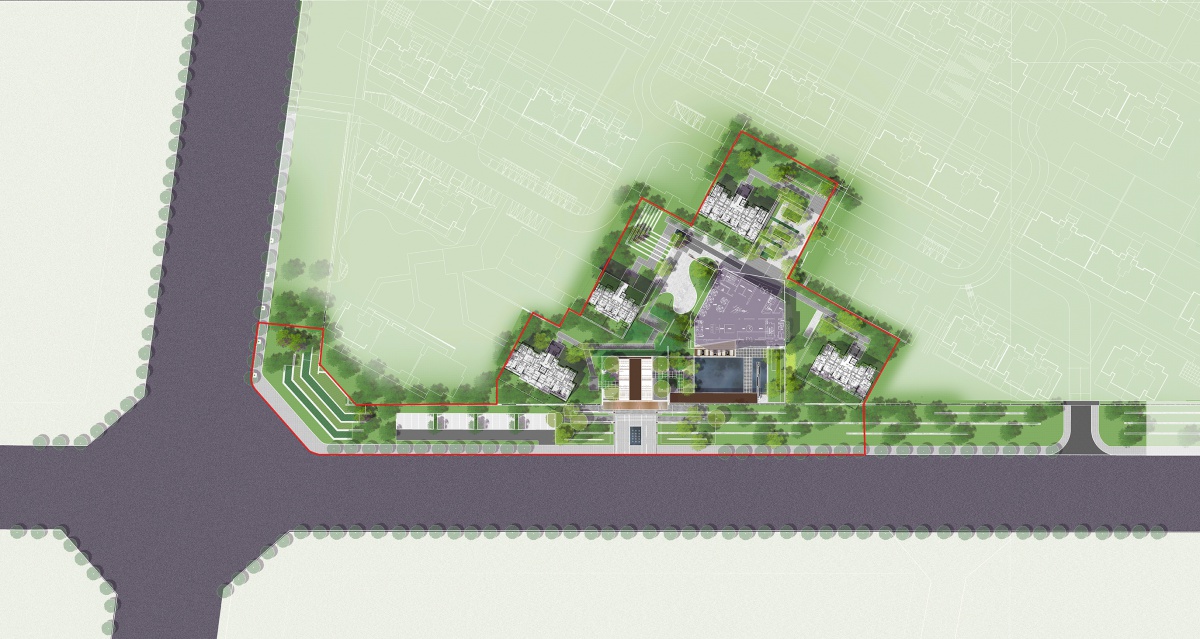
主创设计:上海日清景观
设计成员:章翼 向阳 张晔 魏猛 杨丹丹 吴蓓莉 陈洁
作品编号:ILIA-P-20207865
参赛组别:专业组
作品类别:工程实例 - 设计类·私权景观 - 地产景观·示范区
 8
8项目详情
项目背景
设计说明
项目经济技术指标
评论
项目详情
申报类别:作品奖
项目名称:烟台豪森·泰山府
设计单位:上海日清景观设计有限公司
委托单位:烟台豪申房地产有限公司
施工单位:上海钰景园林股份有限公司
主创姓名:上海日清景观
成员姓名:章翼 向阳 张晔 魏猛 杨丹丹 吴蓓莉 陈洁
设计时间:2018.6
建成时间:2019.5
项目地点:山东省烟台市蓬莱市
关键词:取意齐鲁文化,以空间为纸,景观为墨,现代手法描绘“海上浮岛”空间情境
项目状态:设计类
项目规模:9500M²
项目类别:工程实例-设计类·私权景观-地产景观·示范区
项目背景
设计说明
取意东方仪仗与门第意象,三进院落层进布局,有庭有院的层层礼遇。
从恢宏的主入口至约半私密内庭院及会所, 再进入私属楼宇大堂,情境化三进院落的仪式感,构筑贵雅生活应有的章法。
详细:
传承东方礼序,执念东方美学 取意齐鲁文化,以空间为纸,景观为墨,挥洒东方之气格与底蕴 点山染水,现代手法描绘“海上浮岛“空间情境。
取意东方仪仗与门第意象,三进院落层进布局,有庭有院的层层礼遇。 从恢宏的主入口至约半私密内庭院及会所, 再进入私属楼宇大堂,情境化三进院落的仪式感,构筑贵雅生 活应有的章法。
入口以大比例的体块尺度及简奢精致的细节,展现入口的轻奢和昭示感,整体黑白金三色大块面对比,大气磅礴,彰显尊贵气质。通过纵深的大尺度延展界面,开始进行情感的渲染,让人逐渐感受到本项目的风 格意境。
中轴前厅层层递进的东方美学,营造贵雅意境。疏朗的线条感、整体的明净感,在雅致的色调中,缀以电 镀黄钛,金属质感高雅大气;重视屏风的运用、反复推敲格栅的比例尺度;天花板设计为亚克力悬浮吊顶, 轻盈别致。精雕方寸空间,甄选最佳材质。浅压花金色金属背板与艺术玻璃几何拼花交相辉映,让个光 影更加具有艺术气息。岁月鎏璃,流光婉转。时光流逝,沉淀后的质感,愈加醇美。
廊与庭交相辉映,水色弥漫,自然在光影中重塑。侧旁的缦廊,以金属垂帘为缦,帕斯高灰为底,似透非 透欲说还休的映衬着摇曳的树梢,移步换景,妙不可言。 落水潺潺,动与静、虚与实的对比烘托出具有浓烈地域特色的空间环境,让山水姿态尽显无遗。折射天光 的水景延展出建筑的优雅气质,冷静的色调中透露出温暖的光,照亮通向售楼处的路。
几何化的坡屋顶下,大块大块的透明玻璃,统治了整座建筑。传统中式中随处可见的实体墙,退隐为配角, 透过玻璃窗,能瞥见中庭水院。伫立在售楼处,便如同走进了一座现代艺术博物馆,明澈如水的月光,与 大片透明玻璃上倒映出的天光云影,共同构筑出山水的简洁与明净。
从第二进空间到第三进空间,通过一片转折隔墙,从城市的喧嚣逐步走向生活的宁静。以寥寥几笔 点染,留白的意蕴一跃登场,沉静、平和的生活场景与灵秀、素雅的东方意境跃然纸上。 纯净的质感、苔痕阶绿、精致透出温暖的光,回家的路上造景成诗,温馨又从容,纯粹而美 好!世上的喧嚣,封闭在社区之外。
样板庭院设计没有刻意的描摹某种风格,却呈现出记忆中闲静安适的生活情境:携一缕悠然,静坐 于时光一角,倚南窗,沐清风,赏明月,依稀天地一梦,但见日升月落。树影婆娑,花香四溢,立 于庭院之间,身处繁华亦获得山林之怡。

景观彩平
取意东方仪仗与门第意象,三进院落层进布局,有庭有院的层层礼遇。
从恢宏的主入口至约半私密内庭院及会所, 再进入私属楼宇大堂,情境化三进院落的仪式感,构筑贵雅生活应有的章法。
The creativity comes from the image of eastern rites and family status. The layout of the triple courtyards brings noble experience to the residents.
From the grand main entrance to the semi-private inner courtyard and club, and then into the private building lobby, the situational sense of ritual of the triple courtyards creates the rules and regulations of noble and elegant life.
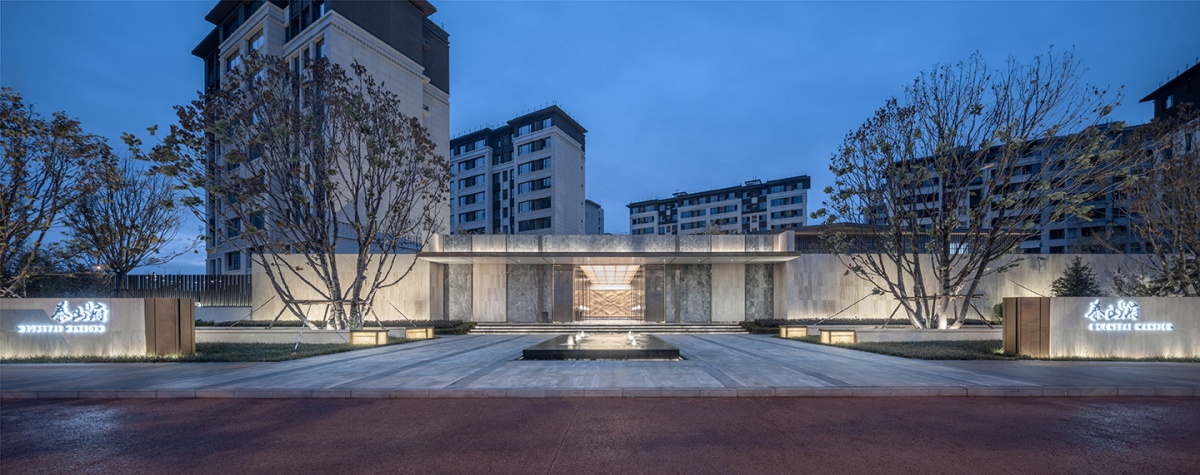
2主入口 实景图
入口以大比例的体块尺度及简奢精致的细节,展现轻奢和昭示感,整体黑白金三色大块面对比,大气磅礴,彰显尊贵气质。通过纵深的大尺度延展界面,开始进行情感的渲染,让人逐渐感受到本项目的风格意境。
The large scale of the physical block at the entrance and the simple, luxurious and exquisite details show a sense of light luxury and expressiveness. The overall appearance uses black, white and gold colors, presenting a magnificent feeling and highlighting a kind of noble temperament. The deep and large-scale extended interface is conducive to the expression of emotion, letting people gradually feel the style and artistic conception of the project.
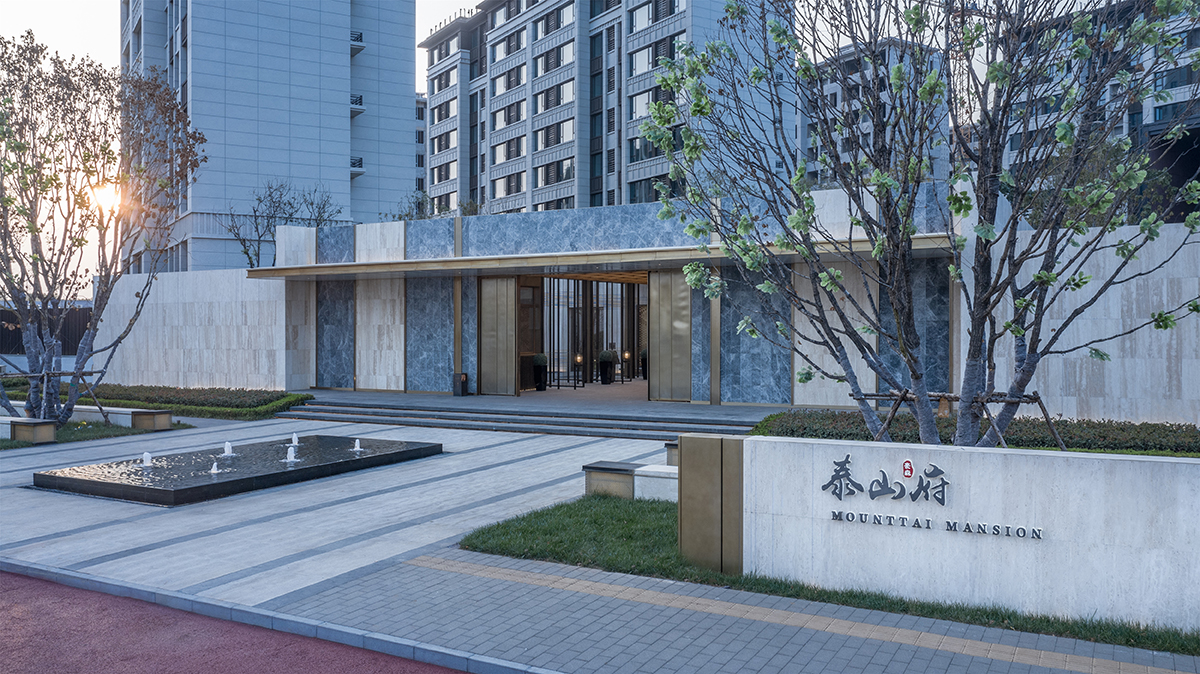
3主入口 实景图

4中轴前厅廊架 实景图
中轴前厅层层递进的东方美学,营造贵雅意境。疏朗的线条感、整体的明净感,在雅致的色调中,缀以电镀黄钛,金属质感高雅大气;重视屏风的运用、反复推敲格栅的比例尺度;天花板设计为亚克力悬浮吊顶,轻盈别致。
The progressive eastern aesthetics of the central axis lobby creates a noble and elegant artistic conception. Sparse lines, clear and bright overall appearance, elegant tone and the ornament of yellow plating titanium bring a sense of elegant and graceful atmosphere. The design attaches great importance to the use of screen and accurately determines the scale of the gratings; the ceiling adopts acrylic suspended ceiling, which is light and chic.
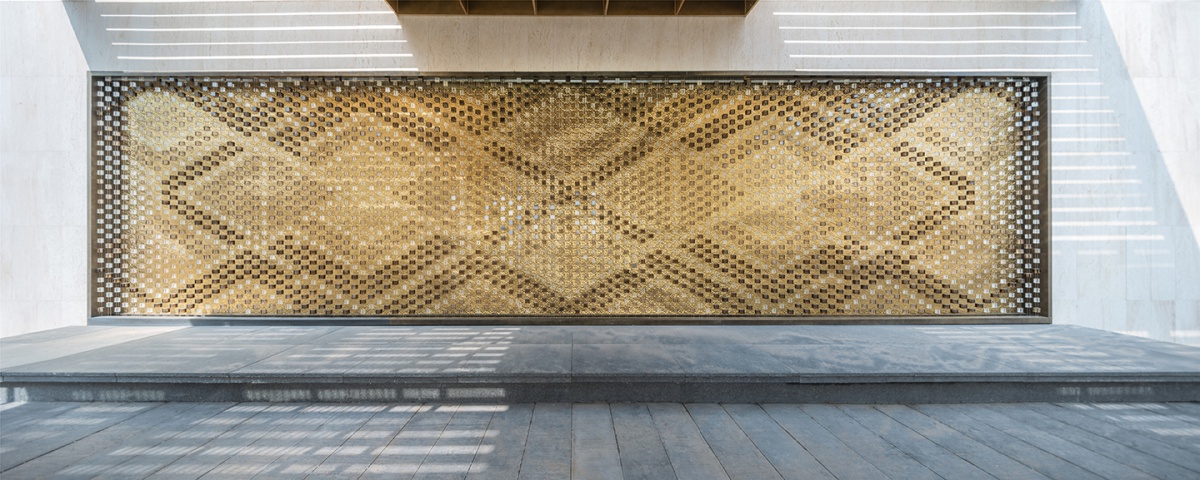
5艺术玻璃墙 实景图
精雕方寸空间,甄选最佳材质。浅压花金色金属背板与艺术玻璃几何拼花交相辉映,让光影更加具有艺术气息。岁月鎏璃,流光婉转。时光流逝,沉淀后的质感,愈加醇美。
Select the best material and present with fine carving art. Shallowly embossed aureate metal back plate and artistic glass geometry parquet add radiance and beauty to each other, making light and shadow more artistic. Savor the time in the light and shadow of elegance. As time goes by, the texture becomes mellower after pursuit of perfection.
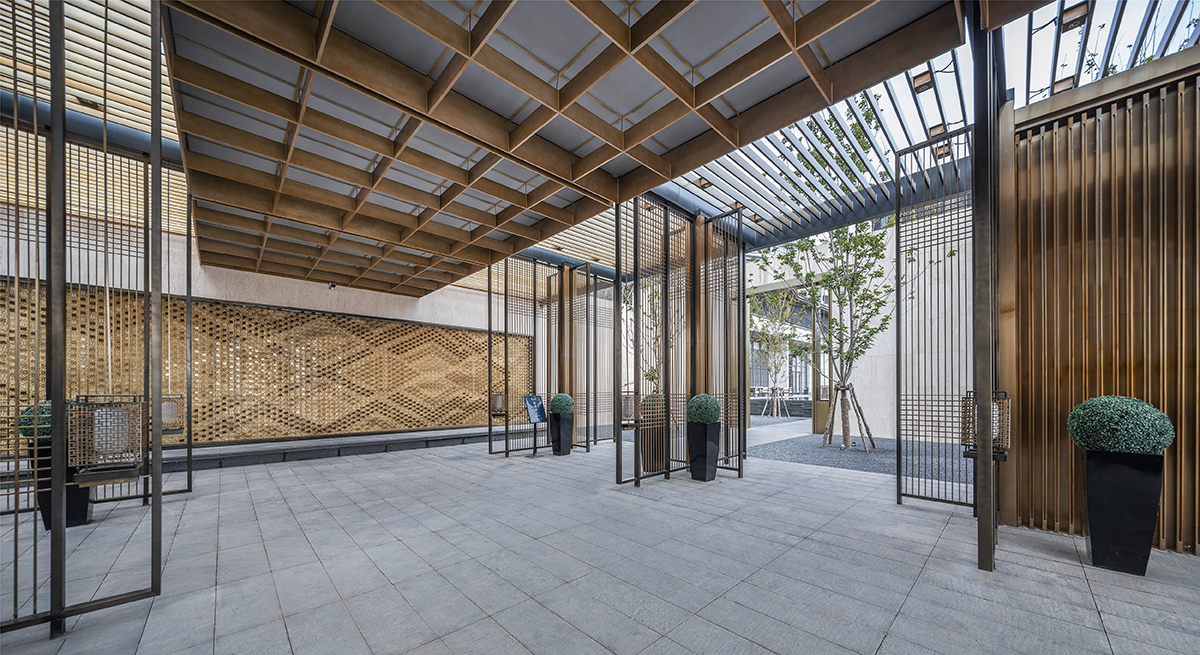
6中轴前厅廊架通向水院 实景图

7中轴前厅廊架通向水院 实景图
廊与庭交相辉映,水色弥漫,自然在光影中重塑。侧旁的缦廊,以金属垂帘为缦,帕斯高灰为底,似透非透欲说还休的映衬着摇曳的树梢,移步换景,妙不可言。
The corridor and the courtyard enhance each other's beauty; in the background of the water scene, nature can be reshaped in light and shadow. The sideway corridor features a metallic curtain element with a grey background, together with the swaying treetops to present a vague and beautiful artistic conception.
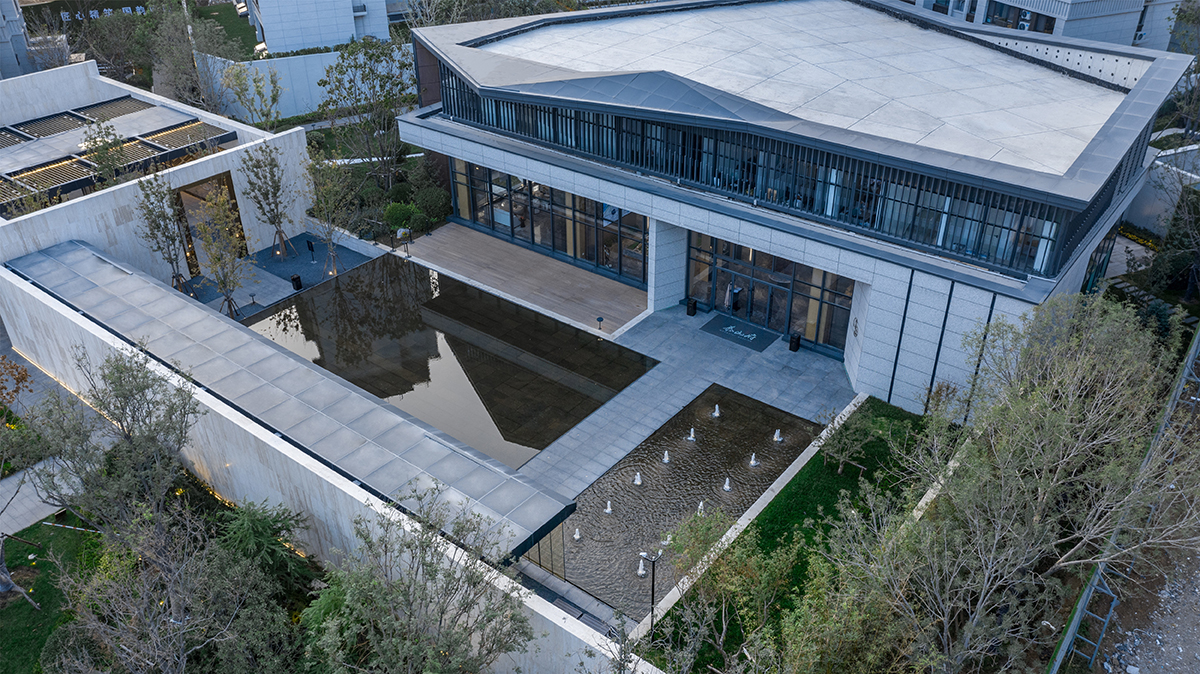
8中庭水景与售楼处 实景图
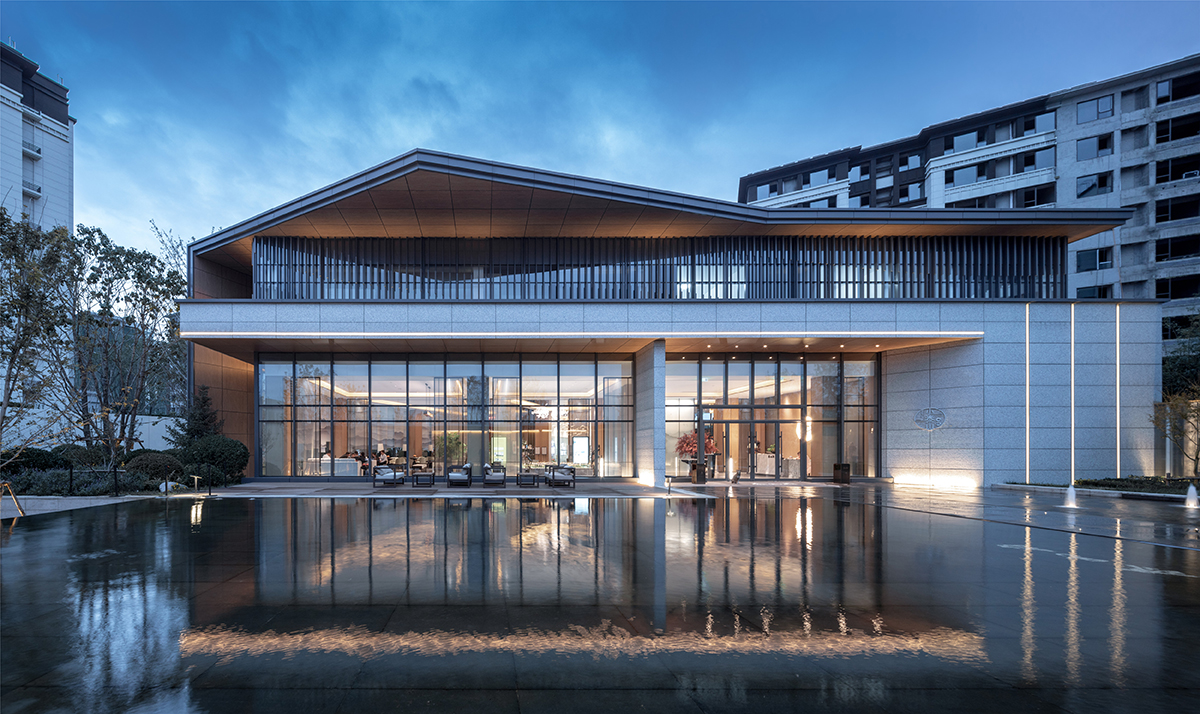
9中庭水景与售楼处 实景图
几何化的坡屋顶下,大块大块的透明玻璃,统治了整座建筑。传统中式中随处可见的实体墙,退隐为配角,透过玻璃窗,能瞥见中庭水院。伫立在售楼处,便如同走进了一座现代艺术博物馆,明澈如水的月光,与大片透明玻璃上倒映出的天光云影,共同构筑出山水的简洁与明净。
Under the geometrically shaped sloping roof, large pieces of transparent glass dominate the building. The solid wall which can be seen everywhere in traditional Chinese architecture becomes a supporting role; through the glass windows one can get a glimpse of the atrium courtyard with water feature. Entering the sales office is like entering a museum of modern art. The clear moonlight and the sky light and cloud shadow reflected on the large transparent glass jointly create the simplicity and clarity of the landscape.
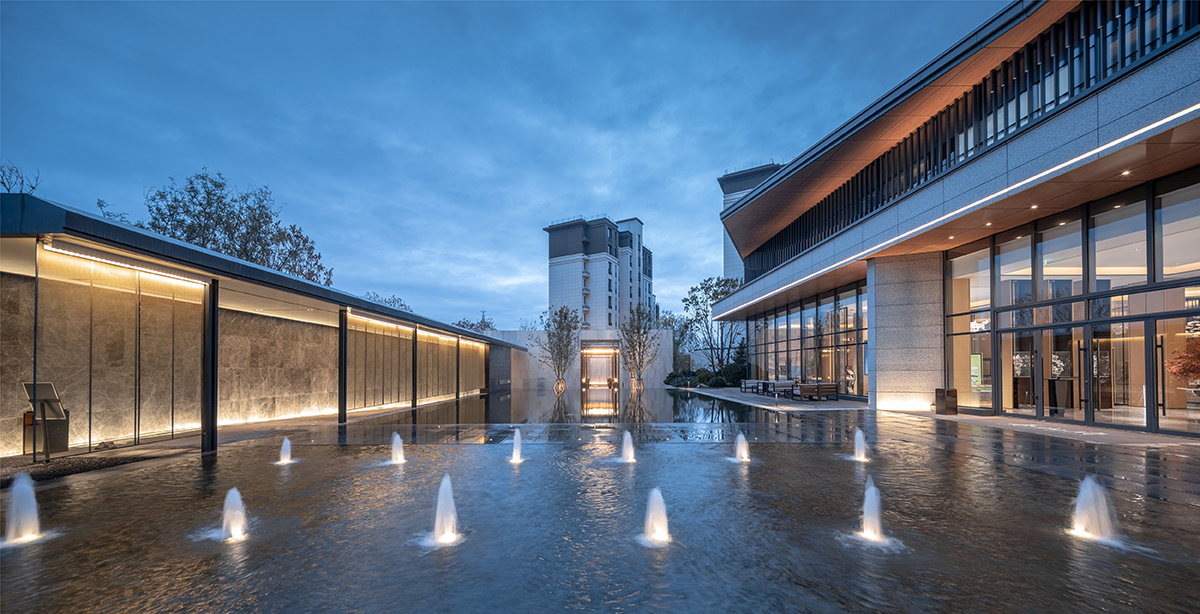
10中庭水景与售楼处 实景图
落水潺潺,动与静、虚与实的对比烘托出具有浓烈地域特色的空间环境,让山水姿态尽显无遗。折射天光的水景延展出建筑的优雅气质,冷静的色调中透露出温暖的光,照亮通向售楼处的路。
The running water creates a contrast between dynamic state and static state, and emptiness and entity, presenting a space environment with strong regional characteristics, and revealing the beauty of the landscape. Reflecting the daylight, the water landscape exhibits the elegance of the building, and the warm light reveals from the cool tone lights up the road to the Sales Office.
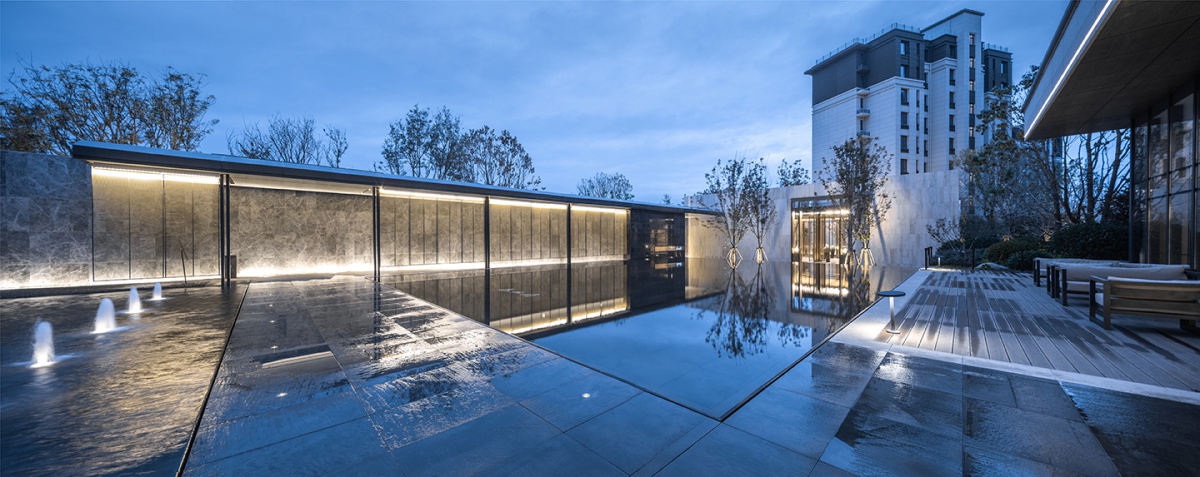
11 中庭水院 实景图
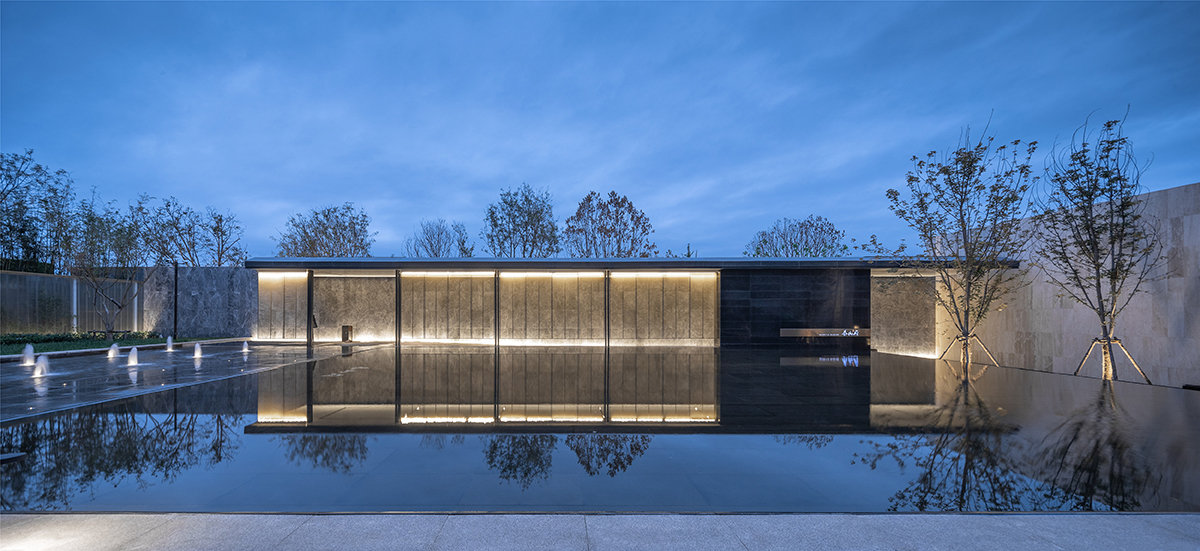
12 中庭水院 实景图
从第二进空间到第三进空间,通过一片转折隔墙,从城市的喧嚣逐步走向生活的宁静。以寥寥几笔点染,留白的意蕴一跃登场,沉静、平和的生活场景与灵秀、素雅的东方意境跃然纸上。
Accessing the third yard from the second yard, we need to pass through a wall, as if stepping into the tranquility of life from the hustle and bustle of the city. Simple design creates a kind of blank connotation; quiet and peaceful life scene and clever and elegant eastern artistic conception stand out markedly.
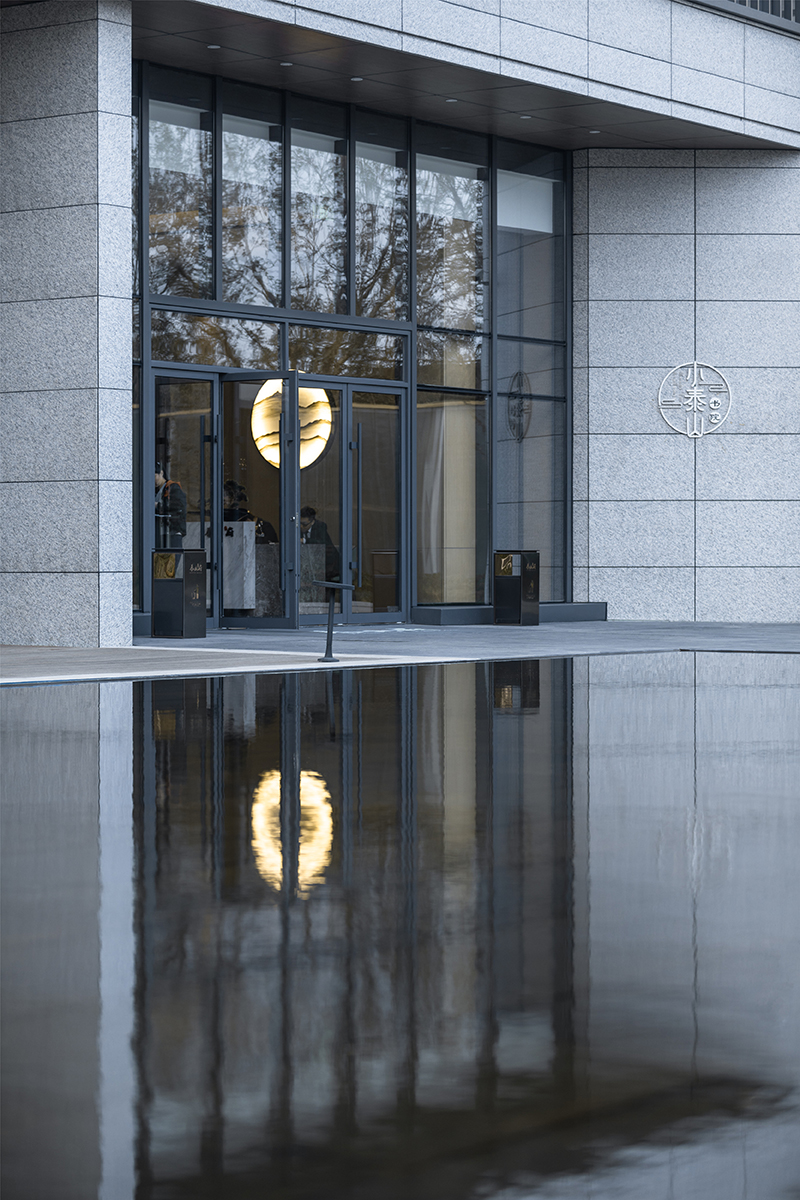
13 中庭水院 实景图
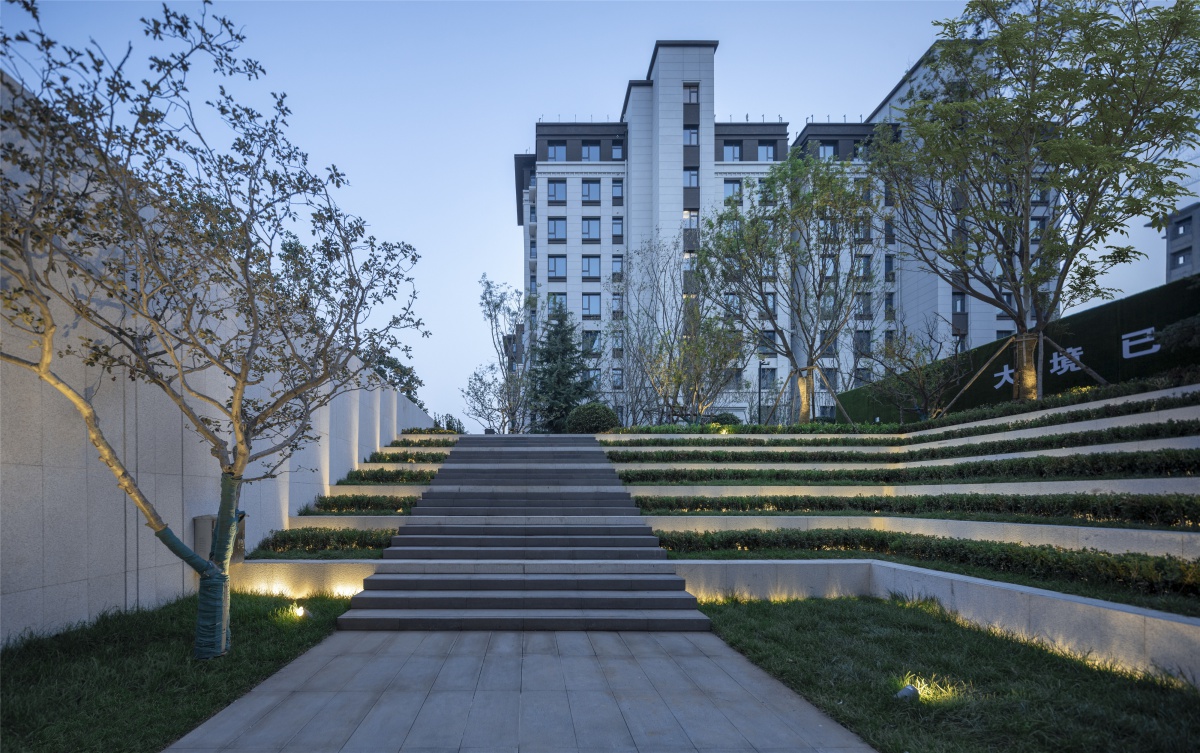
14后场归家草阶 实景图
纯净质感、苔痕阶绿、精致透出温暖的光,回家的路上造景成诗,温馨又从容,纯粹而美好!世上的喧嚣,封闭在社区之外。
Clean and tidy steps decorated with green grass give out warm light in delicacy, making your way home as beautiful as a poem, creating a kind of warm and easy, pure and nice artistic conception! The noise and uproar of the world is well kept out of the community.

15样板庭院 实景图
样板庭院设计没有刻意地描摹某种风格,却呈现出记忆中闲静安适的生活情境:携一缕悠然,静坐于时光一角,倚南窗,沐清风,赏明月,依稀天地一梦,但见日升月落。树影婆娑,花香四溢,立于庭院之间,身处繁华亦获得山林之怡。
The design of model courtyard does not create a specific style deliberately, but presents the quiet and comfortable life situation in memory: leisurely and quietly sit in the corner of time; leaning on the south window side to bath in the breeze and watch the moon. The heaven and earth blend in harmony, just like a beautiful dream, in which the moon goes down, the sun rises, and day after day is spent in beauty. Standing in the courtyard with dancing trees and floral fragrance, you can enjoy the pleasure of the forest even if you are in a busy downtown.
项目经济技术指标





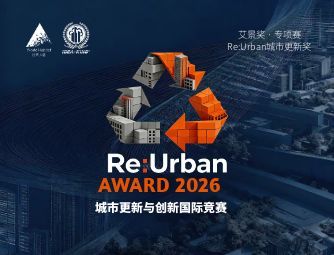
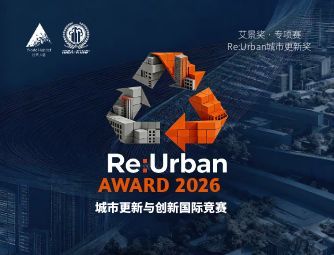

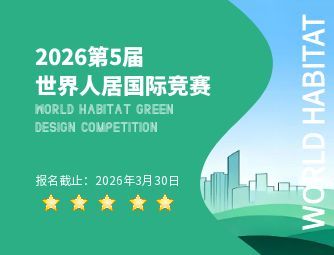
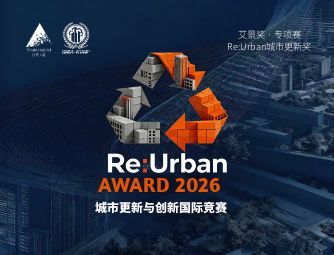

 京公网安备 11010202009564号
京公网安备 11010202009564号
全部评论0